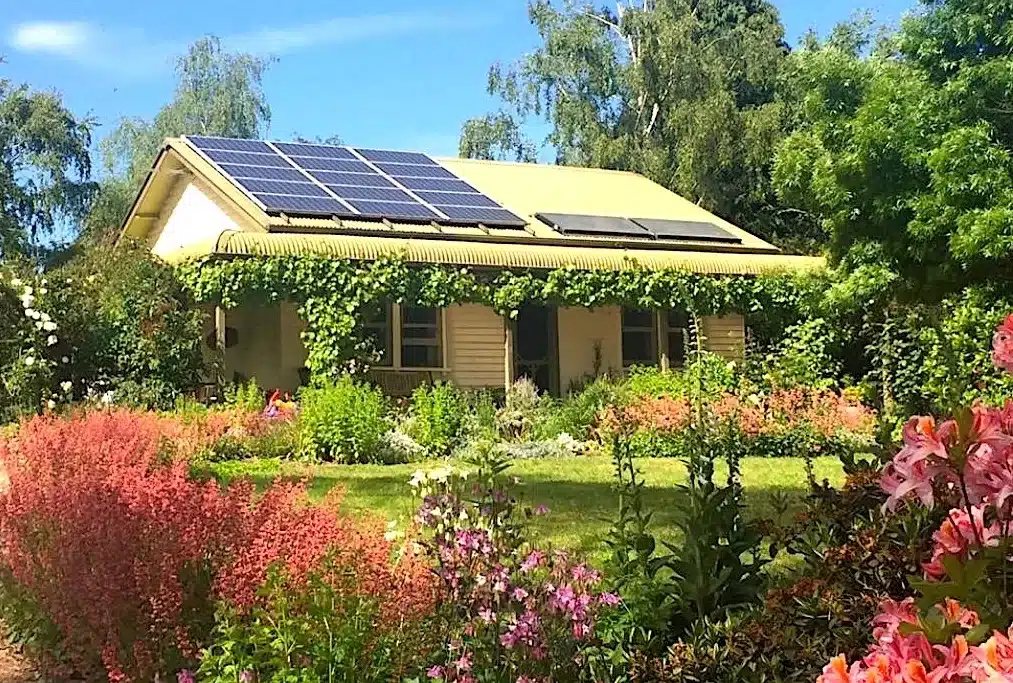Our 1940s weatherboard home, in West Gippsland on Gunaikurnai Country, has been significantly improved to make it a less draughty, more energy-efficient cottage. After doing a blower test, which measures how much air is lost through gaps around doors, windows, and any fittings which connect with the outside such as exhaust fans and even power points, we sealed everything with a water-based sealant. Our experience could help you understand where to start if you want to stop cold air from coming in and heat from escaping.
Our house's other areas of interest are the hot water system and the retrofit double glazing. We have also changed other aspects such as insulation, added solar panels, and used verandahs and plantings to keep the house cooler in summer.

Applied to timber windows and doors, retrofitted double glazing uses two glass panels instead of one. We put a cushioning seal against the architrave to prevent air inflow or outflow from around the window. Retrofitted double glazing retains the aesthetics of older homes and improves insulation and soundproofing. Our house also has a new extension and we can share with you how these window panels can be used on all types of windows and sliding doors.
Our hot water system is also unusual in that it doesn’t use electricity or gas but is entirely heated by solar panels and a solid fuel heater. It is a passive system using thermosyphon, a method that transports water upwards without using an electric pump.
Here are some of the things we did that I can talk with you about:
Insulation
Heating
Cooling
Energy use
Draft proofing
Water
The experiences and opinions shared on this site and by homeowners are general in nature. The information is relevant to their situation and available at the time of their build or renovation. Products, situations, and contexts change. Please talk to a qualified architect, builder, or industry professional for advice specific to your circumstances. A small % of booking fees goes to Lived In Eco Homes.
Lived In Eco Homes acknowledges the Traditional Owners of the Country we work and build on. The founders live on Bunurong/Boon Wurrung Country.